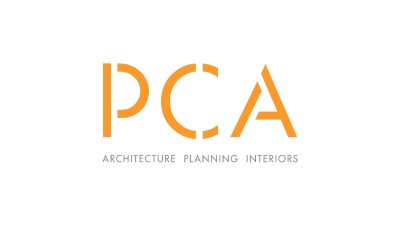Small-Format Retail The Secret Ingredient For Urban Mixed-Use Destinations

Millennials' demand for brick and timber office space and loft apartments has developers clamoring to repurpose former industrial areas into urban destinations. But in neighborhoods lacking existing amenities like shops, dining and entertainment venues, even luxury multifamily or office developers might find tenants hesitant to sign a lease.
To create a sense of community and attract tenants, architecture firms like Prellwitz Chilinski Associates are turning to small-format, ground-floor retail to activate mixed-used developments and reinvent neighborhoods. In a retail landscape defined by the growing power of e-commerce, brick-and-mortar remains an essential tool for placemaking.
“When we are moving into these districts, which have no infrastructure, which have no sense of place, retail is the most important ingredient,” PCA President David Chilinski said. “It has nothing to do with how beautiful the buildings are. It’s the fact that they have this integrated sense of being able to get out on the street.”
PCA is applying this philosophy to Tuscan Village in Salem, New Hampshire, which will be the largest mixed-use development of its kind in New England. Built on a former racetrack, the project will become a new town center for Salem, offering 100 townhouses and 700 apartments alongside a 200-room hotel and 1.4M SF of retail and entertainment venues.
Organized around a network of streets, piazzas and parks, Tuscan Village blends large outdoor space with a variety of small-format, service-oriented shops. Like a European town, residents are walking distance to small cafés, restaurants, grocery stores and movie theaters. Residential spaces are above ground-floor retail, creating dense and vibrant centers.

Rather than focus on big-box retailers or large department stores, retailers have turned to small-format locations that can fit in an urban environment. The smaller floor plans create less overhead for retailers and allow complementary brands to fill the gaps, Chilinski said. Fitness concepts support apparel shops, and small performance venue spaces like comedy clubs feed into local bars and dining experiences. Small-format stores also allow retailers to test the waters of a market before expanding into additional locations.
“There is a disruption in retail for flexible, easy-to-locate stores,” Chilinski said. “Big parking lots don’t necessarily feed them. It’s the retail that complements walkable, pedestrian areas and bike shares that attracts urban residents.”
Mixed-use developments act like prepackaged mini-cities, bringing the live-work-play essentials and complete experiences residents need to a compact area. Once the initial hub is successful, developers can construct additional retail to further build the community.
National Development used this model to build the Ink Block complex at the former home of the Boston Herald. The six-acre, mixed-use project brought luxury apartments and condominiums, boutique fitness and a flagship Whole Foods to Boston’s industrial South End neighborhood.
Residents and the public also have access to the new park created under Interstate 93, which National Development will manage through a partnership with the Massachusetts Department of Transportation. But for Chilinski, it is the built-in options for food and fun that solidify Ink Block’s sense of place.
“Retail is the hero,” he said. “If I want to take an area off the beaten path and I want to reinvent it so I can build 200 to 500 units of multifamily, I can’t do it without great retail programming.”
To learn more about this Bisnow content partner, click here.

