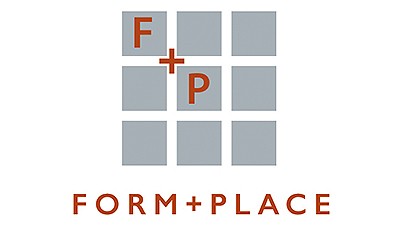Can A Commercial Hub Refocus East Boston’s Maverick Square?

East Boston is having a moment. The neighborhood, which for years has been a relative backwater for real estate, is now piquing the interest of developers who see potential in its proximity to public transit and picturesque water views.
But an emphasis on multifamily buildings has kept East Boston largely a bedroom neighborhood that lacks many of the commercial services that draw in modern city dwellers.
Maverick Corner, a new commercial project developed by Linear Retail and designed by Newton-based architecture and planning firm Form + Place, is hoping to capitalize on new demand for businesses and reshape how residents experience the neighborhood.
“Great neighborhoods come from having a mix of people working, living, eating, shopping and taking part in civic life, all in close proximity,” said John Rufo, principal at Form + Place. “Maverick Corner was the logical next step in the neighborhood’s resurgence.”
Numerous large apartment buildings have sprung up along the waterfront periphery of East Boston, with names like The Eddy, Portside and Clippership Wharf. But away from the water, around the Maverick Square T station, the sites are smaller and development has been more granular.
Planted at the northeast corner of Maverick Square, Maverick Corner hopes to become the nucleus of a more vibrant East Boston. Plans are for the project, recently approved by the Boston Planning and Development Agency, to include a café, a fitness tenant, and a restaurant with a third-floor deck and views of the Boston skyline.
Rufo sees this development leading the charge in East Boston's resurgence, but noted that Maverick Corner's design has purposefully drawn inspiration from its surroundings. As the development team worked through the neighborhood review process, the project evolved from a two-story building with a contemporary glass and steel exterior into a more substantial three-story building with a brick and stone facade that recalls the brick row houses in the area.

"Every time we consulted with people in the community, they offered constructive feedback, and the building got better and better,” said Joel Kadis, partner at Linear Retail, the developer behind Maverick Corner. “They really wanted something they could identify as belonging in Maverick Square, and I think we achieved that."
One of the biggest surprises of neighborhood review was that longtime locals wanted the project to be bigger. Even as they worked to preserve the feel of their neighborhood, Kadis said, there was a clear demand and need for more businesses.
To help the development feel organic and compatible with its East Boston home, Form + Place broke up the massing of the building, so that the structure appears to be composed of three distinct buildings. Though it has a larger floor plate than its neighbors, it does not seem to dwarf them, instead blending smoothly into Chelsea Street and Maverick Street, two of the neighborhood's main thoroughfares.
While the idea of a residential building at Maverick Corner was floated numerous times, Linear Retail was resolute that East Boston needed a commercial re-centering, and Form + Place helped Linear realize that goal.
“Our process starts with listening deeply to the developer’s goals, but also listening closely to the community’s needs and aspirations,” Rufo said. “Maverick Corner is really part of a larger mixed-use, transit-oriented project that encompasses the whole neighborhood.”
While Maverick Square still has a long way to go before it can be called bustling, its growth has been foreshadowed. Beyond Maverick Square, Form + Place's community building efforts have continued to help breathe new life into neighborhoods around Boston.
In Winthrop, Form + Place’s recent master plan, produced in conjunction with MassDevelopment, is fostering the first mixed-use developments in the town's heart. And in Watertown, the firm was involved in the creation of a new mixed-use district along the Arsenal Street corridor, best known for the development of Arsenal Yards.
In its architecture, planning and rezoning efforts, Form + Place draws inspiration from the local context to help each area maintain a unique feel.
“In the planning and design world, we’ve been talking about placemaking for more than a decade,” Rufo said. “Now developers are catching on and realizing the difference it can make in driving the revitalization of areas that need it most.”
This feature was produced in collaboration between Bisnow Branded Content and Form + Place. Bisnow news staff was not involved in the production of this content.

