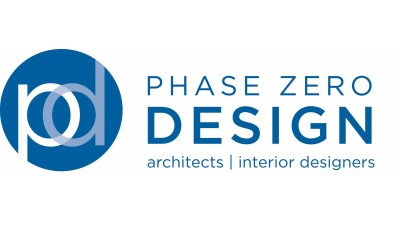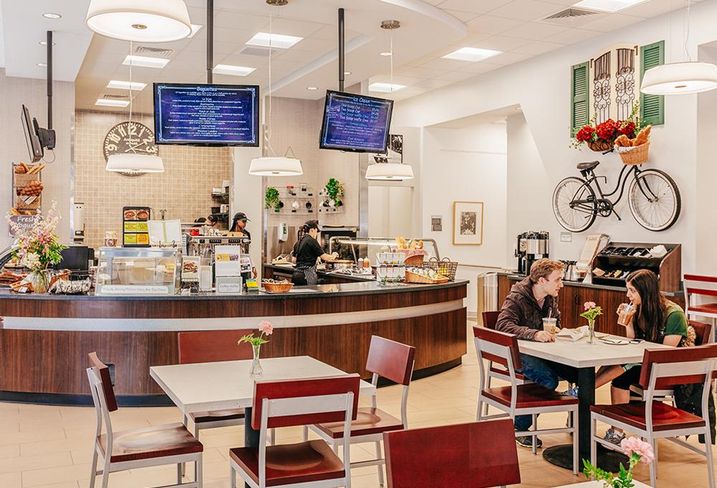What You Can Do To Make Your Restaurant Design Process Quicker, Easier and On Budget

What does it take to design a successful restaurant? This question is harder to answer than one would think. With Bisnow’s Boston Restaurant Development Event mere hours away, we wanted to get a comprehensive crash course on the restaurant design process. That’s why we sat down with Project Architect Justin Alpert, AIA (right) and Senior Interior Designer Julie Nelligan, NCIDQ (left) from Bisnow partner Phase Zero Design—who have designed restaurants and shopping centers throughout the US—to pick their brains about everything that goes into the restaurant design process.
To read more about this topic, view Phase Zero Design’s infographic: The Comprehensive Guide to the Restaurant Design Process, which you can read on its blog.
Bisnow: As an architect designing a restaurant, do you just jump right into sketching an idea out, or is there more to it that restaurant owners should be aware of? What is the benefit to having an architect on-board early in the process?
Justin Alpert: As far as architecture itself goes, the process typically starts off with reviewing zoning and building codes. But even before that—and this is what Phase Zero Design is all about—we look back to before where architects typically start. We like to understand of whom the entire project team consists. One of the biggest things people don’t always consider is that in restaurant work, there’s usually more members of the project team; consultants that work directly for the client rather than just the architect’s own personal consultants.
For example, along with the architect having mechanical, electrical, plumbing and structural engineers, the client will also typically hire the equipment company, furniture company, civil engineer and others as well. Because of this, we feel that one of the most important things is for everyone to come together at the beginning of the project to meet and talk, understand everyone’s roles and what the client’s vision is, discuss initial design thoughts, and develop an understanding of what the end goal is. By discussing this at the start of the project, the team can move smoothly throughout the entire process.
Julie Nelligan: It’s important to make sure everyone has open communication so that the project team can discuss their past experience, and discuss what the architect can do to ensure the project’s success. This applies to both projects where the design team is creating and integrating a design criteria for a new restaurant concept and where the design team is implementing a design criteria for an existing brand. Whether we are working on a project with a team we have worked with for multiple projects or a new team, we are responsible for orchestrating the entire process and ensuring it runs smoothly.

Bisnow: When working with large restaurant chains, what is the biggest challenge?
Julie: One of the things I’ve found to be a challenge is the mentality that they have a set way of doing things. We have to make sure that we can address the site-specific concerns with our project team and that we can push them forward. If that’s done, however, working with these chains can end up being a benefit, because they have experience and—especially if they’re a larger restaurant chain—have gone through the design & construction process before.
Bisnow: What are the biggest trends in restaurant design for 2016?
Julie: Something we’re seeing that’s not exactly a trend, but is definitely huge is the incorporation of technology with restaurant design. We’re looking at WiFi and how people can integrate technology with something as simple as menu boards. You’re not seeing signage anymore, you’re seeing TVs. Having that integrated technology into the project definitely ties back into the importance of the project team. So, for Phase Zero Design, we need to get the IT developer on board upfront and make sure there’s communication so that’s integrated upfront before there are any problems down the line.
Justin: This is especially true now a client can control all of their electronics from something like a tablet or a computer system. We need to know if the owner has a company that they are working with, as well as an electrical engineer to make sure that all of these systems are working together.
Bisnow: How would you approach a client’s specific request when your experience tells you it may not align with the vision they're looking for?
Justin: One thing I’ve done is schematically design two different concepts. One design would incorporate the client’s exact ideas, and one would interpret the fundamental ideas of what the client is looking for, but demonstrates how using those ideas in a different way would be much more successful. Our team still gives them what they want, but we show them how to implement it in a different way using our experience and what we understand about all the different aspects of a restaurant. We put these schematic designs together so that the client understands that what we’re showing them is truly a better approach that will align with their end goals.
Julie: Exactly. We use multiple designs to accomplish the client’s design intent, but also clearly outline the benefits of our interpretation over what the client originally proposed. This is especially true when it comes to projects with small budgets. We find that the large chains with an existing design criteria tend to understand the importance of commercial grade products, but when we’re working with clients who are unfamiliar with the design and construction process, they tend to base their budget on residential materials. We have to explain the benefits of commercial grade products and why paying up front for high-quality products will help them avoid paying threefold down the line. Finding that balance between giving the client what they want and making sure the project is successful is always a priority.
Bisnow: You’ve mentioned that you start with as much information as possible when developing a project strategy. What information do you look for and how does this help you form a solid plan?
Julie: The first and most important thing is to completely understand the client’s design intent. I need to fully understand their operations and the demographic they are targeting. When discussing the interior design of the space, I need to know if they are interested in a high noise factor space or a quiet space. Or if they want to have a fast turnaround or have people linger and spend more money. We need to know those decisions upfront and apply those to all the other elements that they would consider, like acoustics.
Justin: Understanding the client’s design intent is so important to developing a project strategy. Valuable information that the client can bring at the start of the project would be whatever inspired their vision of what they want their restaurant to be. This is usually based on something the client has seen—or from a photo in person—online, or in a magazine. The image that they have in their head may not always translate or be in line with how the restaurant would function. Bringing us that reference point helps us better understand what the client is looking for. This is why understanding everything that a client wants from the beginning of the project, from the layout, to the equipment necessary for their menu, to the texture and color of the décor, and their target demographics, helps us to understand the desired vision, and how the team’s collective experience can mold that vision into the final product.
If the client has their own equipment company, we will need to meet with them as soon as possible and try to find out where the gaps are in terms of the equipment that they won’t be providing, and where our engineers need to provide systems to support their equipment. We need to go through every single step of the restaurant’s functions and processes and figure out all the little things a restaurant owner would need to understand. For example, is the food being served on disposable plates or in reusable baskets with paper? Are the utensils disposable or washable? Every single one of those decisions affects the layout of the restaurant. You’re affecting where the dirty plates are collected, where they are stored dirty, washed, dried, and stored clean.
All of this starts affecting the layout and the square footage. A lot of times from the very beginning of the project, the owner may be looking at certain aspects, like the overall kitchen and equipment, but it’s really those little things that they also have to understand about their restaurant. All of that plays into all the different equipment and accessories that then takes up space and is coordinated with other items. Knowing from the very beginning as much as we can about what the restaurant is, how it’s going to work, what they want it to look like, all helps us to really give the owner our best understanding of what we think they want.
Sometimes we get only a limited amount of information and start working on what we think they want and they come to us later with additional information that they knew from the beginning but didn’t share with us or didn’t think was relevant, but that makes us change what we’ve been working on. The more information we have from the beginning, the fewer times we have to go through and fine-tune things. It helps everyone save money, time and coordination during construction.


