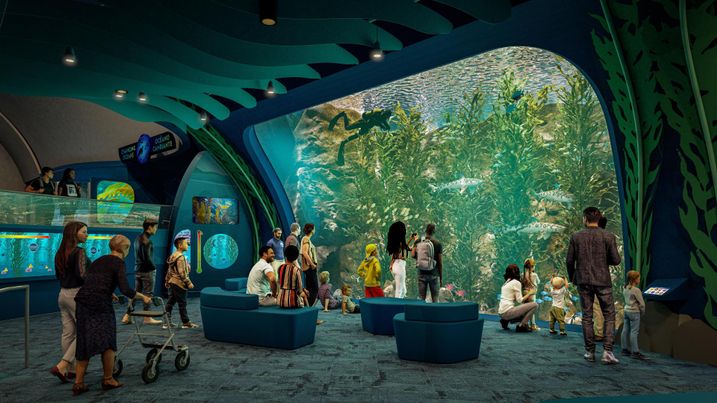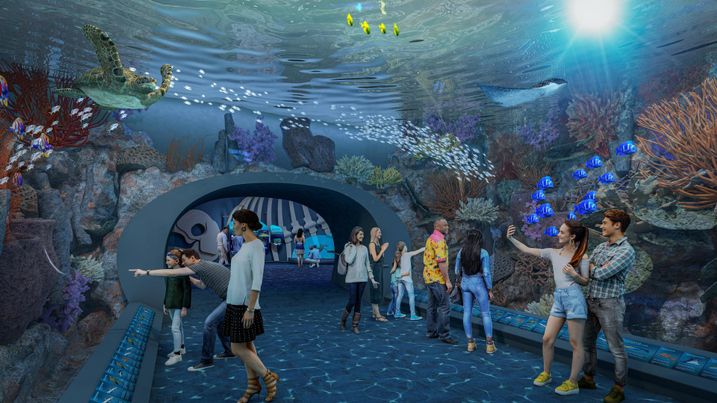Raising The Roof: How The Team Renovating A Chicago Icon Balances Structural Improvements With Historic Preservation
The multi-phased, multi-year Experience Evolution project to prepare Chicago’s nearly 100-year-old Shedd Aquarium for its second century is nearing its midway point, giving its millions of annual visitors reason to get excited about what’s in store.
Klein & Hoffman, a structural engineering and architecture firm, is part of the design team working on the four-phased transformation, renovation and restoration project, with two and half more years to go, said Kathleen Strnad, project manager and associate principal with K&H.
The unique assignment, which is part of Shedd’s $500M Centennial Commitment strategic plan, enabled K&H to leverage its extensive expertise in adaptive reuse, structural engineering and building envelope enclosures.
As part of this current phase of work, K&H was tasked with replacing the roof and the building’s many skylights while looking out for the needs of stakeholders both human and aquatic — not an ordinary assignment.
“The aquatic exhibits below need natural light,” Allysia Youngquist, a principal and president of K&H said. “We needed to proceed with careful consideration, as small adjustments could have a profound impact on enhancing the habitat for the animals and live vegetation."
The aquarium, one of the largest in the world, remains open to the public during construction, Strnad noted.
“Completion of this phase will give the public an opportunity to get excited about what’s new and what there is to look forward to,” Strnad said.
Visual Impact
In late 2024, Shedd’s Experience Evolution project will enter its next phase of construction, which will focus on the north half of the aquarium structure, Strnad said, including the reconstruction of the north terrace to provide additional below-grade space for filtration equipment and facility support areas while restoring the historic marble balustrade.
“We will be taking the roof off and raising it while maintaining the landmark visual aspect of the building exterior,” she said. “When finished, you won’t be able to tell that the new roof has been elevated if you are viewing the building from the outside. Inside, that’s where you’ll see the impact.”
Strnad said raising the roof will “encapsulate” more usable space for a new gallery experience: two cornerstone habitats each holding 17 feet of water, flanked by specialized and interactive exhibits along an ADA-accessible path.
These habitats, designed as independent structures within the building envelope of the original structure, will enable visitors to experience aquatic life up close, including a kelp forest and Caribbean reef tunnel, in their full glorious height, Strnad said.
Once complete, the improvements to the habitats will enhance the well-being of the aquatic life and allow visitors to become more engaged with the exhibits while enjoying the historic building as a striking backdrop, Strnad said.
“Everything gets pieced back together and works seamlessly,” she said. “That’s the magic of combining structural improvements with historic preservation.”
Constant Dialogue
Identifying potential problems and designing solutions requires a high degree of coordination and communication among Shedd, K&H and the multiple project stakeholders.
“There’s a certain level of coordination on any project,” said Bill Ipema, associate principal at K&H. “For this project in particular, a number of additional specialty consultants and contractors are involved.”
This collaboration required constant dialogue among team members, Ipema said.
In addition to K&H as the structural engineer of record, the project team includes Valerio Dewalt Train as the architect of record, Mechanical Services Associates as the mechanical engineer of record, Pepper/BMI as the general contractor, JLL as the owner’s representative and Shedd Aquarium.
“Questions would arise such as, ‘What’s the best way to route the rebar around the existing concrete-encased steel that isn’t even supposed to be there according to the drawings?’” he said. “Or, ‘What to do about major pipes that aren’t in the original drawings and can’t be shut off?’”
K&H’s base of knowledge — including its expertise in structural renovations, masonry, roofing and modeling transient moisture — enabled the firm to make critical adjustments when surprises came to light, Ipema said. For instance, the team determined the best solution was to work around the unexpected pipes, rather than try to move them.
“The challenge is understanding what is actually still there,” he said. “Original drawings exist but have been modified two or three times in many places. It’s unusual, compared to other adaptive reuse projects we’ve worked on.”
Lessons Learned
Any building renovation is likely to uncover surprises, and this was no exception.
When the specialists at K&H embarked on the Experience Evolution project they noticed atypical deterioration of the building’s exterior walls.
With Shedd located on Chicago’s blustery lakefront, some weather-caused exterior wear to its masonry walls was to be expected. But Glenn Johnson, an architect and principal at Chicago-based K&H, said the problem was on the interior side of the walls.
“This was a major issue,” Johnson said. “These 100-year-old walls are load-bearing and need to provide structural capacity for the building’s current functions as well as support changes and improvements we were implementing for the client.”
K&H needed to figure out what was causing the deterioration and how to stop and reverse it, he added.
Luckily, the firm had a 30-year track record of working with Shedd’s beaux-arts building, including as the structural engineer of record on the aquarium’s last major addition in 2003.
“By looking at photographs of the building over time, we were able to determine when the deterioration started, which enabled us to zero-in on the culprit: installation of air conditioning in the 1970s,” Johnson said.
Unbeknownst to the Shedd decision-makers and HVAC contractors of the time, air conditioning changed how the masonry walls function. Built in the 1930s, the Shedd’s walls had been intentionally designed to be wet in winter and dry in summer, Johnson said.
“The walls had been designed to breathe,” he added. “The AC wasn’t allowing that to happen.”
Shedd has been proactive in maintaining the interior and exterior of its building over the last 100 years, but today’s approach to adaptive reuse of vintage structures is vastly different from the 1970s, Johnson said.
K&H leveraged both its knowledge of the building, in-house engineering know-how and computer-based simulations to determine the cause.
“The observations validated our computer-generated analysis and vice versa,” Johnson said.
This enabled K&H to design solutions to the problem, including the installation of a dual wall system and new interior masonry that replicated the building’s historic look but had properties more resilient to the effects of air conditioning, Johnson said.
“Using these various strategies, we were able to arrest the deterioration, repair the damage and turn a vintage building into a high-performing one,” Johnson said. “We are building an aquarium of the future, but as in all the best case studies of adaptive reuse, understanding the building’s past is critical to making it successful going forward.
This article was produced in collaboration between Klein & Hoffman and Studio B. Bisnow news staff was not involved in the production of this content.
Studio B is Bisnow’s in-house content and design studio. To learn more about how Studio B can help your team, reach out to studio@bisnow.com.



