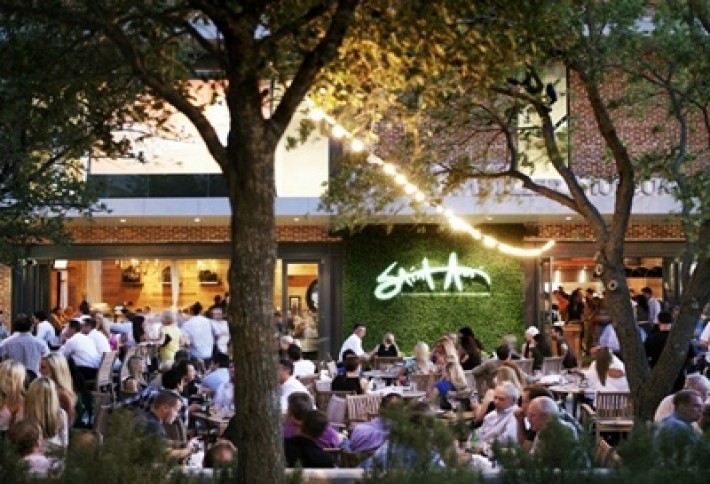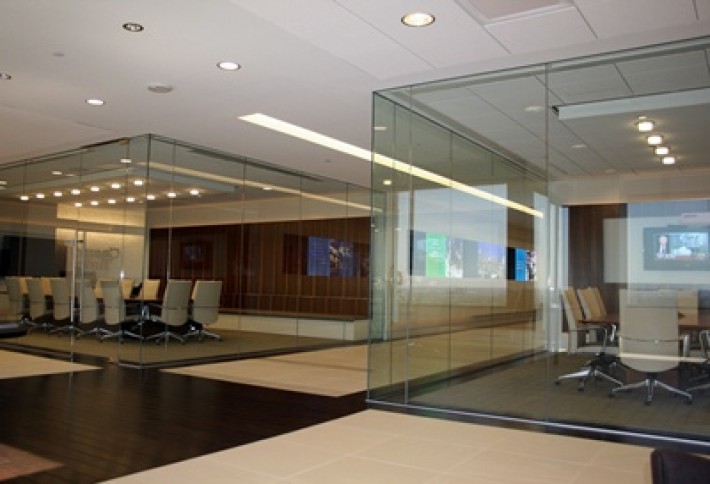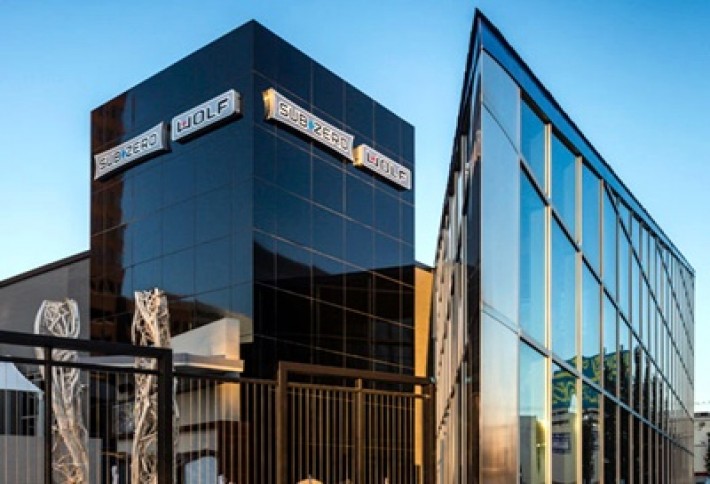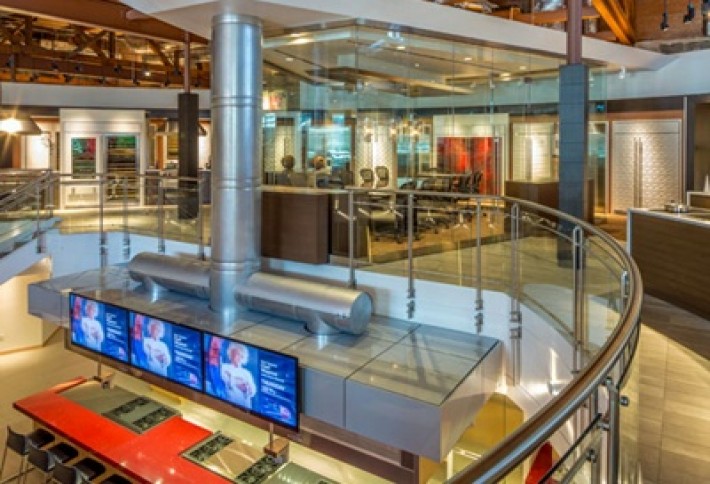Three Cool Cribs

Going to work has its downsides, but knowing the Keurig butter toffee coffee is brewing in your swank digs makes it a little easier to fight LBJ traffic. Here are three offices that'll make you jealous.
1. Saint Ann Court
[caption id="attachment_72859" align="alignnone" ]
 Justin Clemons[/caption]
Justin Clemons[/caption]Harwood Internationals Saint Ann Court at 2501 N Harwood in Uptown blends old with new. The lobby features antique armor suits from Japan and mounted horse guards on display (until they come to life at night), as well as amenities like the Samurai Espresso lobby bar, concierge services, and a fitness center with Technogym equipment overlooking Saint Ann Court Garden. The Saint Ann Restaurant & Bar (designed by Laura Lleal) boasts the largest garden patio in Dallas and is right next door. The historic two-story, red brick St. Anns School was preserved and converted by Harwood into a restaurant on the first floor and the Ann & Gabriel Barbier-Mueller Museum: The Samurai Collection on the second level.
2. Cassidy Turley

When Cassidy Turley was looking for a new space, it had multiple goals: cutting-edge design to promote collaboration and internal communication; a welcoming, open atmosphere with lots of light and exceptional views; and a space conducive to client meetings, open houses, and receptions, says regional managing principal Bret Bunnett. The Andre Staffelbac- designed space ison the top floor of Sherry Lane Place with a lobby that opens up to a glass-wall view of the Dallas skyline. There are 12 balconies (including an extension off the break room) that turn into Fridayhappy hours during good weather (thankfully everybody is too mature to drop water balloons... so far) and four conference rooms with high-tech equipment for video conferencing and presentations, including touch screen flat screens and projectors. No more dry-erase boards.
3. Sub-Zero|Wolf

From spinning tunes to creating dream homes. Sub-Zero|Wolf transformed the uber-cool former Tower Records building at Lemmon and Welborn into a showroom where consumers can turn their visions into reality. Designed by ZINGG Design and built by GC James R. Thompson, the 1950s-era buildings unique wedge feature faces and points directly to Lemmon Avenue. Connecting the new wedge to the old building called for some creative engineering and specialty fabrication. The blue metal roof creates a visual flow up to the tower, which bears the Sub-Zero and Wolf names.
One of the showroom's two floors has appliances are on display, with six separate vignettes offering different interior design styles. There's also a 30-foot-tall window wall and double-sided fireplace. After circling the main floor, the showroom's core features a grand staircase leading down to the lower level, which was designed for cooking demos and fine dining. The space is designed with five cameras focused on the cooks area, allowing the visitors up-close viewing of the cooking experience on three large LCD monitors. (One way to make work enjoyable: Make it smell delicious all day.) There are also large glass wall panels allowing visitors to witness the prep kitchen action.

