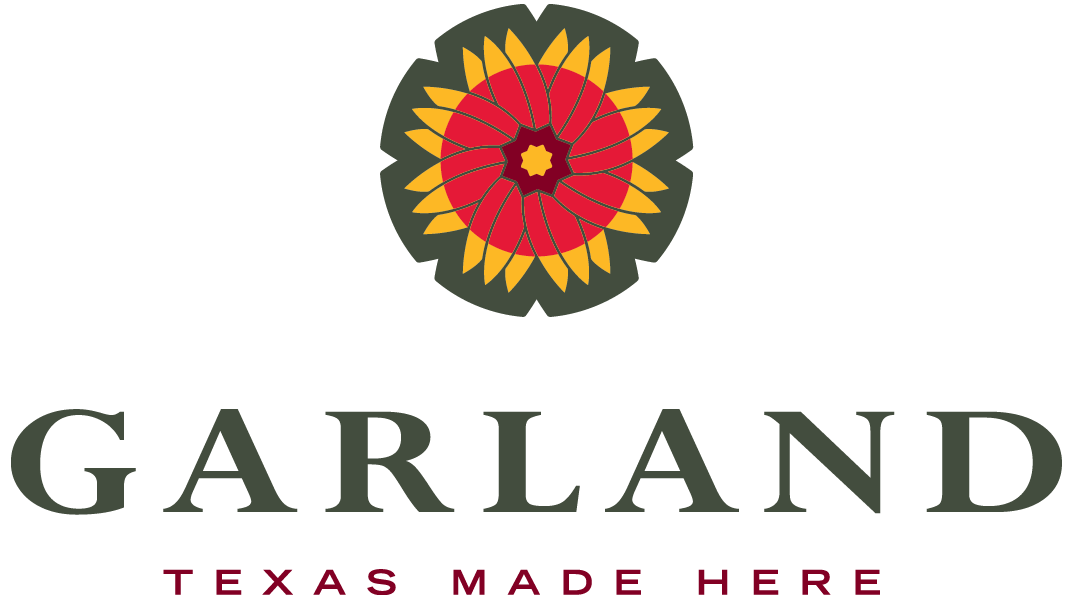The Draper, Garland, Texas’ Newest Mixed-Use Redevelopment Project, Helps Reshape City

As one of the largest suburbs in the Dallas-Fort Worth Metroplex, Garland, Texas, is seeing a wide array of new development.
The city unveiled its new Downtown Garland Square, a $25M investment that brought an event lawn, patio seating, children’s play area and blocks of streetscape improvements to the city center in October. Meanwhile, Garland’s medical district, Valoris HealthPark, is undergoing an extensive revitalization that will bring nearly 145K SF of newly renovated medical space to the area.
New industrial facilities and data centers are also prevalent across the city, including three large-scale data center projects under construction from NTT Data, Stream Data Centers and Digital Realty. The city’s residential development market includes a new mixed-use neighborhood concept at the intersection of Interstate 30 and Belt Line Road that broke ground in September and will encompass a 340-unit residential complex across 29 acres.
One development that has garnered particular attention is The Draper, a multiphase redevelopment, adaptive reuse and urban infill project that developer GroundFloor Development predicts will change the face of what it means to live, work and play in Garland.
Located on the west side of downtown, the 6-acre project site is home to the five-story, 62-year-old Chase Bank building and the 11K SF former Wyatt Cafeteria building — an area with potential for revitalization.

“About five years ago, I was looking to do a development deal around the Garland area,” said Brandon Bolin, founder of GroundFloor Development. “This opportunity came as a result of someone sending me a flyer of the Chase Bank building, and I thought, ‘This is it.’”
The project has been divided into three development phases. Phase 1 involves the $33M redevelopment of Wyatt Cafeteria into a 155-unit multifamily complex. Designed by architecture firm JHP Architects, these new units are expected to begin leasing this December.
Phase 2 will include the remodeling and renovation of the 30K SF Chase Bank building, where Chase will remain as the anchor tenant and the bottom floor will be converted into retail space. Finally, Phase 3 involves building 26 new townhomes as part of the project's infill component. The Chase Bank building and the townhomes were both designed by architecture firm DSGN Design Studio.
“Right now, Phase 1 is wrapping up and we're finalizing plans and financing for Phase 2,” Bolin said. “In 2024, we'll be looking to break ground on the townhomes since we just finished zoning this past summer.”

Bolin said this site is situated on a heavily trafficked corner, with the Downtown Garland Square within walking distance, a new Veterans Administration hospital close by and Garland High School across the street. The Firewheel Town Center is also nearby.
“The Draper is only about 20 minutes to Downtown Dallas and has easy access to DART, Dallas’ light rail system, which makes its location really unbeatable for young professionals and families,” Bolin said.
As a developer and an investor, Bolin said that when you see a city putting its money where its mouth is by investing in infrastructure and revitalizing the downtown, it makes sense to “plant your flag” close to what the city is investing in.
“The city has made it abundantly clear that Garland is open for business,” he said.
Since this is a multifaceted adaptive reuse project, the team ran into some timing obstacles. In particular, the pandemic hit during the planning of Phase 1, slowing down financing considerably.
“Everything just came to a grinding halt,” Bolin said. “But we knew that though this project was going to be a long process, in the end it would be a transformative development for the city and its residents.”

Bolin said the team also went through the process of getting approval to use historic tax credits, meaning that the Chase Bank building would be designated as a historic landmark. But ultimately, though the project did get approval for tax credits to renovate the structure, it wasn’t going to pencil out as predicted.
“We got approval for both federal and state tax credits to renovate the building, and it took a long time to do it,” he said. “But because of the design decisions that were being imposed in order to get that protection, we decided to save the building and clean it up ourselves, but not be tied to these restrictions that would have made it economically unfeasible.”
The city of Garland provided GroundFloor with a grant to remove all of the asbestos in the bank building so prospective tenants can get ready to move in. The grant has also helped with improvements to the parking lot, additional landscaping, new windows, a facade cleanup and interior demolition of sheetrock. The firm worked closely with the city’s economic development department to get this task completed, he said.
Bolin said several prospective tenants such as local coffee shops and cafes have already displayed interest in setting up shop at the new location.
“The reason we were so excited about this opportunity was because we saw what the city had already done with the downtown,” he said. “They’ve been very helpful and supportive throughout our project, and we think the sky's the limit for Garland.”
This article was produced in collaboration between the city of Garland, Texas and Studio B. Bisnow news staff was not involved in the production of this content.
Studio B is Bisnow’s in-house content and design studio. To learn more about how Studio B can help your team, reach out to studio@bisnow.com.

