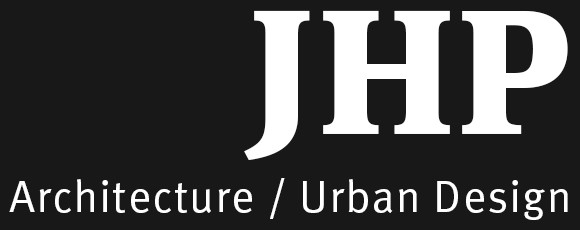‘In 20 Years, It Could Be Something Totally Different:’ The Urban Planners Behind DFW’s New Hot Spots Balance Authenticity, Adaptability

Just outside of Dallas, a constellation of communities is on the rise. The towns of Carrollton, Richardson, Garland, Frisco and McKinney are becoming vibrant office, residential and retail markets in their own right. With wide swaths of suburban land to work with, developers are partnering with architects and designers to lay out master-planned urban spaces.
These urban planners and placemakers face a difficult balancing act. They must weave new developments into the existing fabric of these communities, while planning for a future in which these towns will feature bustling patchworks of housing, businesses and green space.
“We want each development to be consistent and contextual with the community that’s already there, so that it has a sense of place,” said Brian Keith, JHP Architecture's director of urban design and planning. “But we need to make it adaptable. It has to fulfill a need right now and then continue to adapt to the community’s needs as it grows and changes over the coming decade.”
Much of JHP’s work is in high-density mid-rise multifamily buildings in the centers of these outlying towns. In many of these buildings, JHP has recently taken to designing the ground floors as flexible spaces, which can be adapted into offices, residences or retail. This flexible approach keeps the developments adaptable as interests, demographics, needs and neighborhood economics evolve.
“It may be hard to imagine that they could be filled with shops and restaurants right now,” Keith said. “The market might seem fairly focused on residential right now, but in 20 years, this neighborhood could be something totally different.”
Changing demographics are also altering whom developers are targeting. While many Dallas natives associate apartment buildings with young professionals, a growing number of apartment renters are empty nesters. As their children move out, parents are downsizing, leaving spacious homes in the suburbs for smaller, more efficient housing options, like mixed-use multifamily buildings with walkable access to groceries, entertainment and transit.
As the Dallas population continues to age, JHP is constantly studying the area's economics and demographics to determine what groups in what areas are most likely to live in its new mixed-use developments. In turn, these studies inform what sorts of assets JHP includes and designs.
“If we find that a community in McKinney might appeal to young professionals, we might design a soccer field,” Keith said. “If we were designing for empty nesters, a community garden or other outdoor space might make more sense.”

Since these large communities are geared to reach and appeal to specific segments of the market, they run the risk of feeling monotonous, or even fake. But Keith said there are urban design techniques that JHP uses to make sure developments feel authentic.
First, the firm examines the community that currently surrounds the site and tries to work with materials and styles that will complement its surroundings. Different designers might take charge of different portions of the same development, helping to ensure it does not look or feel monotonous. And by carefully breaking up the elevation profiles of a building, designers can make one large development feel like a collection of organic businesses and residences, Keith said.
JHP often works to solicit community input through charrettes, community workshops and meetings with local residents, listening to concerns and then trying to implement suggestions that may have come from those who have lived in the neighborhood for decades.
“Every place is different, and so our approaches have to be different,” Keith said. “Some communities appreciate a high-tech approach and we’ll send out electronic surveys. Others want a high-touch approach so we’ll work with local agencies and ministries.”
The minds behind these new mixed-use developments are designing more than just buildings: They are crafting an entire lifestyle. Keith said working at a firm that has practices in both architecture and urban planning helps him think of the buildings as a backdrop for the lives of their residents.
Keith said he believes that while Dallas’ suburban communities will continue to diversify in terms of age, employment and interest, developers are often best off serving a definite purpose and a targeted market.
“Doing a little something for everybody is usually not a successful strategy,” Keith said. “We try to define an area, phase or a side and try to design something unique and wonderful. Set targets, but understand that those targets are likely going to adapt and change over time.”
This feature was produced in collaboration between Bisnow Branded Content and JHP Architecture / Urban Design. Bisnow news staff was not involved in the production of this content.

