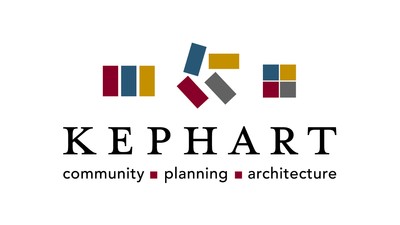Denver Is Future-Proofing Its Parking Garages

While ride-sharing and walkable urban centers have prompted conversations about the future of parking structures, U.S. cities remain dependent on cars. Only 14 of the 794 jurisdictions reviewed in 2013 census data by Governing registered less than one vehicle per household.
In Denver, which has taken steps forward with improved transit and walkability, only 11.7% of households were vehicle-free, compared to transit-rich hubs like New York City where 55.7% of households do not own a vehicle.
Architecture firm Kephart is designing residential parking garages in the Mile High City with an eye toward flexibility and reuse for the day when those statistics change.
“These conversations about flexibility are happening,” Kephart principal and architect Bobby Long said. “People are relying on their cars now, but that might not be the case in four or five years.”
Traditional parking garages use sloped floors to allow access to multiple levels. This limits future adaptability. Instead, Kephart utilized “speed ramps,” which use designated areas for ramps between different levels while the majority of the parking field remains flat. This gives the structure more flexibility, allowing it to be reimagined as residential, office, retail or any use that best fits the community.
“We are not trying to program what the garage will be in the future,” Long said. “We want to make it as flexible as possible."

Kephart’s adaptive design strategy was put into practice at Denizen, Denver’s first community built around access to mass transit.
The 275-unit mixed-use community is the first market-rate multifamily project in Colorado to achieve LEED Platinum certification. It was also the first project to be completed as part of the Transit-Oriented Development Pilot Program created by Denver’s Regional Transportation District to encourage density around transportation. Twenty feet from the light rail platform, the project also gives residents walkable access to surrounding retail and restaurants and car- and bike-sharing programs.
Kephart designed the first-floor parking spaces to be easily converted into additional retail space. Rather than conceal the structure, the garage is exposed, allowing for the street presence future retail uses would require.
“A lot of times we try to hide and conceal the parking,” Kephart Director of Marketing Jamie Goldman said. “You might not want to see it as a garage, but we know it is not always going to be that.”
Automobile dependency in the immediate future will remain unchanged. But approaching design with an eye to repurposing could be the best way to ensure a community has space that can meet its needs. For Kephart, future-proofing is not a suggestion, but an obligation.
“We think of it as our duty to provide these options to clients,” Long said. “However you feel about the autonomous revolution that everybody says is coming, it would be a disservice to the community and our clients to provide obsolete design today when it is already obsolete in our minds.”
To learn more about this Bisnow content partner, click here.

