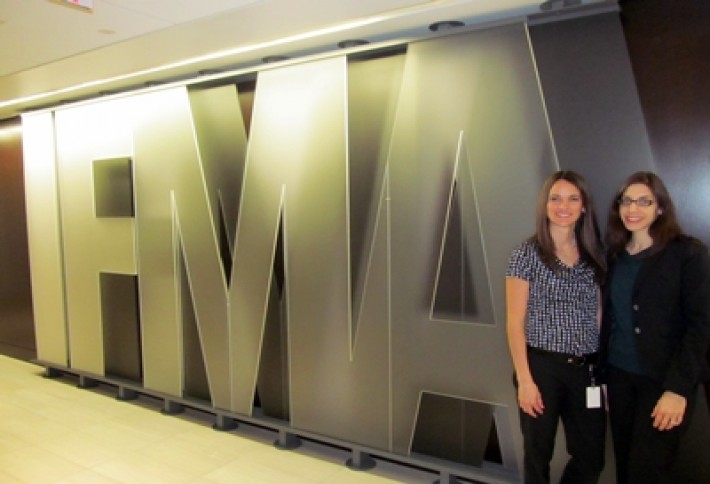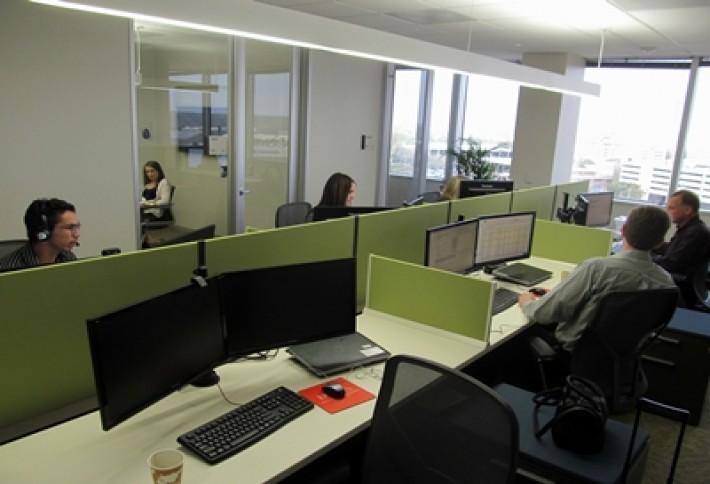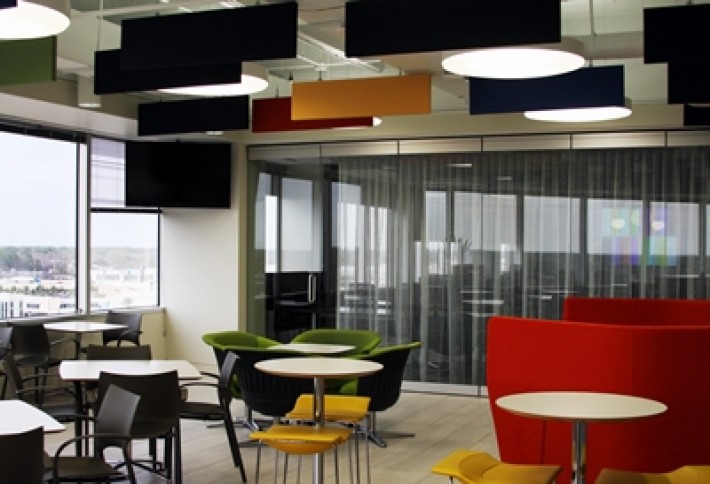IFMA

The International Facility Management Association (IFMA, if the sign wasn't big enough) wanted its local office--the international HQ of its 136 chapters--to be an example of best practices, so it spent over a year studying and designing the ideal space. We snapped IFMA director of project management services Jennifer Drai and director of sustainability Marina Badoian-Kriticos in the 11k SF office in 800 Gessner its occupied since December. Jennifer tells us DEGW (now AECOM) spearheaded design through a thorough process including surveying the organizations 23,000 members, interviewing the 55 local employees, and a time utilization study.
Since medium meeting rooms were used most frequently, IFMA increased those and decreased personal space dramaticallyfrom 56% of the office to 16%. It also cut its overall footprint in half. Employees can work from anywhere, both within the office (desks are not assigned and even the CEOs office is fair game if hes traveling) and elsewhere (IFMA allows more teleworking than previously). Lots of glass promotes collaboration and connectivity, but there are two private rooms (including one sealed room for phone/praying/breastfeeding).
Heres the break room where we held our interview, which was surprisingly quiet and not distracting. Jennifer tells us she was afraid shed miss her office, but shes found this liberating. And IFMA was able to purge a lot of unnecessary things (does each person really need his own three hole punch?). She gives a big shoutout to the design team: Perkins + Will, ODonnell/Snyder, and JLL.



