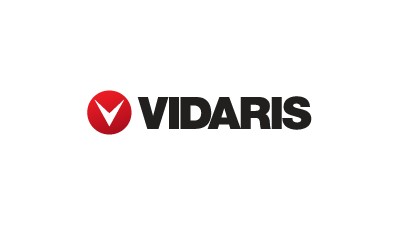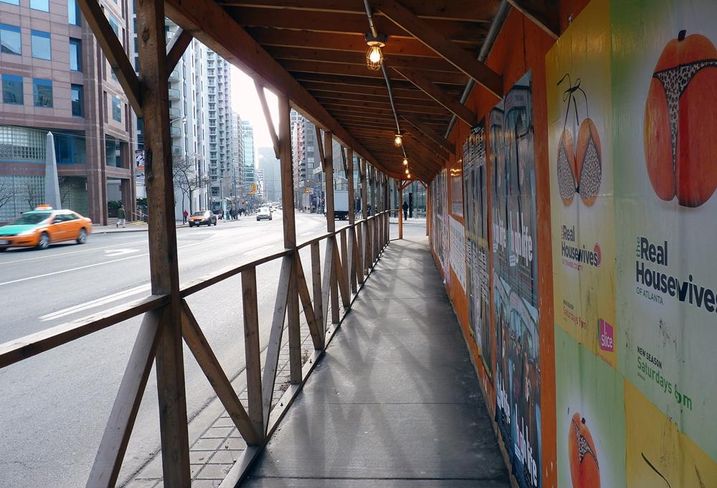FISP: What Is It And What You Need To Know By Feb. 21

In order to account for public safety and reduce the possibility of a building’s façade elements falling and striking pedestrians, the Façade Inspection Safety Program (aka FISP) requires NYC building owners to have their buildings inspected and repaired every five years.
Over a multi-year, city-wide inspection process, third-party engineers and architects are enlisted to inspect exterior surfaces for structural integrity and have their findings stated in a report filed with the NYC Department of Buildings (DOB).
But, with cycle 8C inspection opening in February, what do these inspectors look for and how can you make sure your inspection process goes smoothly? When exactly does your building need to report and how long do you have? We sat down with Vidaris principal and registered architect Stanford Chan—who has over 20 years of FISP experience and extensive knowledge of masonry, curtain wall, window wall and roof systems—to find out what you need to know.
What are the origins of the FISP?
The FISP ordinance is the descendant of Local Law 10, enacted in 1980 after a terra cotta unit partially disengaged from a Columbia University building, falling and killing Barnard College student Grace Gold.
Under LL10/80, only a building’s street facing façades were subject to this inspection. It became apparent over time, Stanford says, that the ordinance needed to be more stringent and not allow owners to erect unsightly sidewalk bridges for long periods of time instead of repairing the façades. In addition, the courtyard and lot line return façades of buildings that fell outside the purview of Law 10/80 didn’t receive the same care or maintenance.
To address some of these oversights, Local Law 10 was amended in 1998 to Local Law 11 after a side façade’s bricks spilled onto Madison Avenue. Now, all façades must be visually inspected, and an up-close examination (usually from a suspended scaffold or boom truck) is required at a street-facing elevation. But with the new requirements, the DOB found itself flooded with reports and, in the seventh cycle, instituted sub-cycles and staggered filing deadlines.
Today, each cycle has three sub-cycles (labeled A, B and C) that corresponds to the last digit of the building’s block number. Sub-cycle A (which ends on Feb. 21, 2017) is for buildings who’s block number ends in four, five, six and nine. Sub-cycle B, which started this past February and ends Feb. 21, 2018, is for blocks ending in zero, seven and eight. Finally, sub-cycle C, which starts Feb. 21, 2017, is for blocks ending in one, two and three.
Who does it affect and when will they need to take action?

Owners of buildings greater than six stories must submit reports each five-year cycle, and have two years to file according to their sub-cycle assignment. During this reporting process, a Qualified Exterior Wall Inspector (QEWI) determines where structures fall on a spectrum from “safe,” “Safe with a Repair and Maintenance Program” (SWARMP), or “unsafe.”
“Safe” structures don’t require any façade work during this cycle. “Unsafe” conditions represent immediate dangers to the public that must be addressed within 30 days or—if more time is required to address—the QEWI can file for 90-day extensions, which are granted as long as progress of addressing the “unsafe” condition is demonstrated.
SWARMP conditions have the potential to become unsafe, but don’t need immediate action. These repairs should be performed in the time frame recommended in the FISP report, with the understanding that the sooner they are fixed, the better, both from a private cost and public safety perspective.
What are the risks and costs associated with different types of buildings?

The architecture of pre-war buildings gave rise to use of masonry and terra cotta construction, but Stanford says these materials are especially susceptible to weather-related freeze-thaw cycles over time. Stanford says investing in a skilled engineer or architect to take a closer look (actually touching and tapping the surfaces with a sounder hammer) will provide a more extensive understanding of the building’s façade condition.
Postwar and modern buildings have their own issues. In fact, some of these buildings, Stanford says, require a “total retrofit,” where many aspects of the façade are replaced and/or enhanced, such as with the addition of window films, glass replacement, or a complete re-clad of the façade glass system, all of which could reduce solar heat gain and reduce the building’s mechanical systems operational loads and costs.
Although it’s pricier than routine maintenance, Stanford says the cost-benefit impact is undeniable. Although, he admits, the time horizon to see the cost benefit can be in the 10- to 20-year range, Stanford has seen more and more building owners using this tactic, saying that maintenance of this scale could massively boost a building’s relevance, marketability and value.
As a building owner, what do I need to do?

Simply put, Stanford says, plan ahead and hire someone or a team of specialists who know how to enhance a building’s infrastructure, not just the façade. Something seemingly minor identified in a report, like a cosmetic crack in the wall, could be symptomatic of a bigger problem. Taking a “Band-Aid approach” could prove to be detrimental in the long-term from both a performance and cost perspective. Third-party consultants like Vidaris, can both administer the examination and help provide long-term solutions.
It also helps if the QEWI has access to pertinent documents like original blueprints, past exterior restoration specifications, and any Local Law 10 or 11 reports you’ve retained for your records. Also, consider any opportunities for retrofitting with state-of-the-art building technologies.
Finally, Stanford says, make sure the inspector that performs the up-close examination under the direct supervision of the QEWI is stringent enough. Unlike the inspectors for “Special Inspections” for the TR-1 sign-off—which has specific inspection criteria requirements—the inspections provide a basis of quality control and compliance with a project’s Construction Documents.
That’s why it’s important to find a firm with a solid reputation and staff with experience, who can make the “engineering judgement” that provides a building owner with qualified information and provides a strategy to ensure the building’s façade and overall performance for many years to come.
To learn more about our Bisnow, partner, click here. To schedule your inspection process with Vidaris, click here.


