|
In the battle for the city's greenest office building, MNP Tower, which opens later this year, is a worthy warrior. Bisnow caught up with Oxford Properties Group's local leasing director Chuck We to hear what makes this new office development a titan of sustainability. (Truly sustainable buildings are like baseball umpires, if they are doing their job perfectly they make no impression at all.)  Situated on the last available site in the harbour district, the 35-storey MNP Tower, with 270k SF of space, is targeting LEED Gold. It will get there, Chuck assures us, with features like a floor-by-floor fresh air system that gives tenants individual usage control. If a hedge fund tenant starts at 5am, or an accounting firm goes 24/7 during tax season, Chuck says, "they can fire up their own system, on their own floor and (with tenants submetered for the floors they occupy) pay their own bills." A cold-water loop cools server rooms, lowering domestic cold water consumption. 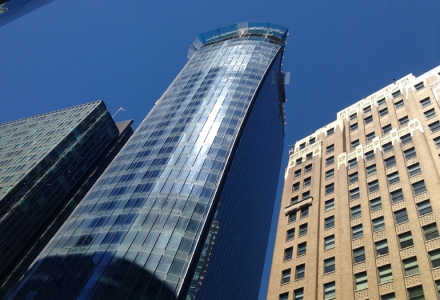 Designed by Kohn Pedersen Fox (along with local firm MCMP), MNP Tower fills the gap between the historic Marine Building and Guinness Tower (also owned by Oxford). Fritting and fins on its facade provide shade and reduce energy consumption. The tower also has a triple glazing system and runs almost entirely on electric power. "There's virtually no greenhouse gas emissions at all," Chuck says, noting Oxford's goal to cut emissions across all its properties by 30% by 2017 (three quarters of MNP Tower construction waste was recycled, and the building's structural steel is 80% recycled). 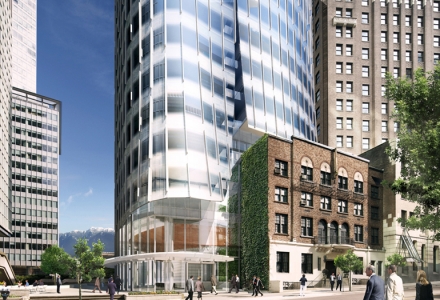 MNP Tower, yielding views of the North Shore Mountains from the 5th storey up, has six electric car charging stations and 175 individual bike lock-ups. It connects underground with the neighbouring Marine Building and Guinness Tower, and Oxford has expanded the amenities to service all three of its towers, including a new restaurant, cafe and fitness facility with showers and 500 bike lockers for rent. Retaining the heritage entrance of the University and Quadra Club at ground level, MNP Tower will make the 1.1M SF three-building complex the city's third largest behind Pacific Centre and Bentall Centre. 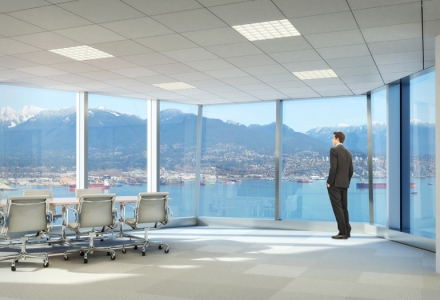 MNP will occupy seven floors and 56k SF. Other tenants include Atimi Software (3 floors, 24k SF), CBRE (3.5 floors, 30k SF), and Gemcom Software (3 floors, 24k SF). 50k SF of leasable space remains, with floor plates averaging 8k SF. Sustainability was "more of a factor than we'd anticipated" with tower tenants, Chuck says. "It wasn't just a checklist item like in years past. They actually wanted to know what was going into it" and the impact on operating costs. These days, it's also about branding. Occupying the city's greenest office tower "sends the right message," says Chuck. |
|
 |
Brokers Bullish on Industrial |
||
 Greater Vancouver CRE brokers are feeling bullish about the industrial market, says Colliers analyst Curtis Scott, who recently surveyed the sentiment of his firm's agents. Overall, the perception seems to be that the industrial sector is "really starting to step up," driven in large part by a US economy that's "bouncing back." So respondents told Curtis they expect to see significant increases in tenant demand, particularly for flex, service and manufacturing space. |
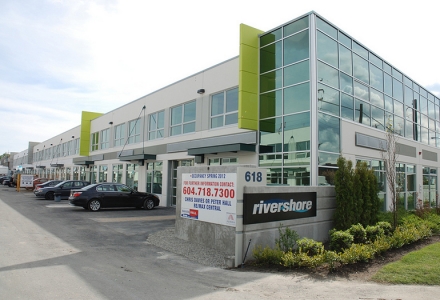 Market watchers are keeping an eye on a new 126k SF mid-bay development that's being built on spec at 8385 Fraser Street — the former Sofina Foods building site — the first in Vancouver since Adera's Rivershore Business Park (pictured above) in 2012. Increased demand for industrial space means cap rates are expected to decrease, by up to 45% in the case of Class A industrial properties, and net effective rents will rise, by up to 67% for warehouse and distribution spaces, Curtis heard from the brokers he canvassed. "We're starting to see the industrial sector getting more confident." |
|
 |
777 Dunsmuir Gets Retro(fit)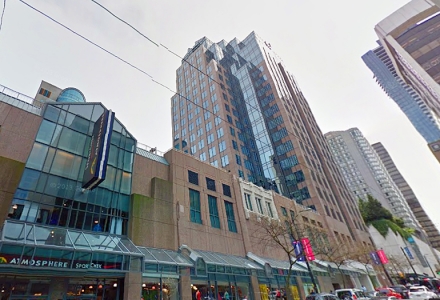 Cadillac Fairview said this week it's partnering with Vancouver-based Fēnix Energy on the installation of a geo-exchange system underneath 777 Dunsmuir, the property that includes a 19-storey office tower and Pacific Centre's Holt Renfrew and Sport Chek locations. The project is Canada's first geo-exchange retrofit of an occupied, mixed-use downtown tower. The system, which stores unused heat until it's needed, reducing carbon emissions by up to 85%, will involve drilling 30 boreholes for vertical piping 400 feet into the ground through the parkade. Fear not, tenants: Cadillac Fairview insists a unique drilling system for confined spaces will cause "minimal disruption." |
 |
Do Developers
|
 |






