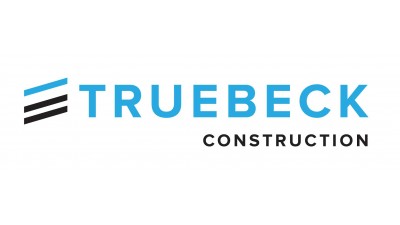6 Mass Timber Projects Changing The West Coast Landscape

As states across the country roll out new regulations to encourage the commercial real estate industry to cut carbon emissions, construction firms and building owners alike are searching for ways to incorporate more sustainable materials into their building practices.
Truebeck, a West Coast-based general contracting firm, has prioritized sustainability since it was founded in 2007. Founder Sean Truesdale and Nick Pera, chief operating officer, were among the first in the industry to become LEED-accredited professionals.
Truebeck also has a commitment to mass timber and cross-laminated timber construction, self-performing the installation for many of the buildings. Mass timber has been hailed as a more sustainable way to build, as this construction material produces 30% less carbon dioxide emissions than concrete buildings and 50% less emissions than steel buildings.
Truebeck’s West Coast mass timber projects include TimberView, which is the tallest mass timber affordable housing development in Portland. See below to learn more about six innovative mass timber projects Truebeck is bringing to life across California and Oregon.

County Office Building — COB3 — And Parking Structure
In Redwood City, California, Truebeck is building a unique I-shaped, 207K SF, five-story structure dubbed COB3 using glued laminated timber columns and beams and cross-laminated timber flooring. The office building and adjacent 368K SF parking structure feature flexible office space, a gym, a café and multipurpose rooms, and board chambers for the San Mateo County Board of Supervisors. There are 1,100 parking stalls, including 124 electric vehicle chargers.
The sustainable building practices Truebeck and Skidmore, Owings & Merrill used, including installing solar panels on both structures, supported the project’s net-zero energy and LEED Platinum goals. Specifically, mass timber reduced eight tons of embodied carbon compared to a steel or concrete structure, and timber used in the construction of the project will regrow in just 18 minutes within the Sierra Forest. The firm used Douglas fir beams and decks, with white fir core in CLT panels and a steel brace frame core for lateral stability. Truebeck prioritized detailed craftsmanship with mechanical, electrical and plumbing coordination running through the wood beams and into the deck above, and it left 70% of the CLT deck exposed for a beautiful finish.

Arete Creative Office Development
In Portland, Truebeck partnered with Arete Creative Office Development and Fieldwork Design and Architecture on a 20K SF mixed-use building in the heart of the city’s North Williams corridor. This modern and sustainable structure was constructed using mass timber and concrete and features a metal panel and storefront facade, a roof deck and open creative office space floors.

Ellen Browning Building — Co-Housing Development
This project is a four-story mixed-use senior housing development on Southeast Division Street in Portland. To construct this community-focused development, which includes apartments with high-end interiors, wine cellars, large private patios, green space and a pool, Truebeck used CLT with post-tension concrete for added support. The project also includes community space with areas for retail and restaurants and a facade that incorporates terra cotta and green spaces to create a unique indoor-outdoor feel.

Chiles House
Chiles House is a much-needed affordable housing development on the campus of Catholic Charities’ Clark Family Center in southeast Portland. Truebeck and All Hands Architecture used trauma-informed design principles to create this 17.5K SF development, which maximizes tenants’ comfort and privacy while offering social spaces indoors and outside. Truebeck used CLT to create five stories of studios, one-bedroom and two-bedroom units, plus common spaces for laundry, storage, community engagement and more.

TimberView Mixed-Use Development
TimberView is an eight-story, 54K SF, 105-unit, mixed-use affordable housing development on the corner of Northeast Glisan Street and Northeast 99th Avenue in Portland. Using mass timber elements, including glulam columns and beams and CLT floor and ceiling panels, Truebeck and Access Architecture are creating the tallest mass timber affordable housing development in Portland. Some unique features of this building include radiant flooring, high-performance windows, all-electric systems and solar readiness, with the goal of meeting LEED Platinum standards.

Kresge College Campus Renewal
Kresge College at the University of California, Santa Cruz is a dynamic liberal arts community located along a beautiful ridge in a redwood forest. Truebeck and design-build partner EHDD are spearheading the development of the campus, including rebuilding seven structures, renovating five buildings and constructing two new buildings that will provide 593 beds for students, in addition to administrative and academic spaces.
The structural design of the rebuilds will include prefabricated metal stud framing with CLT decks. Prefabricated walls will be used for lateral and gravity support. The mass timber prefabrication will be leveraged to provide schedule and cost savings and decrease the buildings’ carbon footprint.

