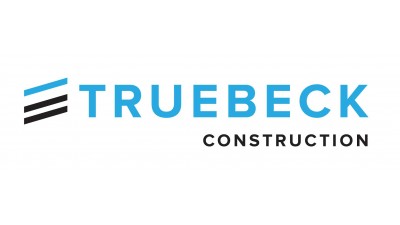Breathing New Life Into A Midcentury Modern Campus Building Through The Collaborative Design-Build Approach

In 2021, Sonoma State University partnered with general contracting firm Truebeck Construction, architect EHDD and structural engineering firm Rutherford + Chekene on a design-build feat: The university was looking for a collaborative design-build team to complete a major retrofit on its 60-year-old Stevenson Hall, the largest academic building on campus. And it had to perform within a fixed budget.
This was a challenge since renovations or retrofits can be complex and costly due to unknown variables regarding the existing building’s condition. This is especially true when a building is more than 50 years old and a client is hoping to preserve as much of the existing structure as possible, as was the case with the Stevenson Hall Renovation Project.
“We had a hard budget we needed to stick to, and that didn’t account for the many challenges you often face with retrofits once you dive into the design,” said Francisco Parisi, principal and project manager at Rutherford + Chekene.
Parisi said the three companies were able to tackle these challenges together with the university by embracing a design-build methodology. This is where contractors, engineers, designers and the campus staff all work together as one team from the very beginning, handling a project from start to finish rather than operating in silos that pick up different parts of the work at different times. This approach allowed them to successfully embark on this ongoing project while staying within budget and minimizing changes to the structure.
Parsi and Truebeck Project Executive Grant Ricks identified some of the unique decisions their teams made, along with architects EHDD, that have helped make this renovation a success.
First, they had to work together to align the design plans to fit the budget, coordinating with the university to modify the scope and align the budget with project costs. The goal was to create an optimized plan that stretched every dollar while leaving enough to meet all the programming design goals. But above all else, Parisi said, they wanted to create a 21st century building that Sonoma State University students, faculty, staff and area locals who love the campus could embrace.

EHDD completed extensive campus outreach with faculty, staff, facilities and students. “Pop-up Tent” campus surveys, meetings and department focus groups all provided valuable input that informed the project’s design so the final design would meet the needs and desires of the university’s end users.
Next, the collaborative design-build team completed multiple site visits to other university campuses to view examples of design selection firsthand.
“This saved money on mock-ups and provided everyone with clear examples to choose from,” Ricks said. “For example, we visited U.C. Berkeley, specifically some of the new buildings on campus to look at specific design detailing and finishes.”
During the design process, the teams collaborated on the required structural changes and decided to remove all of the interior existing shear walls and start over rather than strengthen the existing walls. Massive new shear walls were installed around the exterior perimeter of the building, which allowed the design team the flexibility to address the school’s and department’s program requirements with open floor plates that better accommodated the university’s plans for how the space would be used.
Roof ponding and major leaks over time were also a concern at Stevenson Hall. As soon as roof demolition was completed, Truebeck scanned the roof to determine its existing flatness and slope. The design-build team reimaged the roof, drain layouts and sloped insulation to create a new roof sloped correctly to deliver a watertight building.
“With a seismic retrofit like this, it’s less the project materials and more the means of how the project will get built that drives costs,” said David Bleiman, president of Rutherford + Chekene. “By having access to the people who are actually going to do the work, to understand their concerns and be able to look at it from their perspective, it’s invaluable.”
While the project is still underway, it is well on track to finish within Sonoma State University’s budget, without sacrificing quality. Parisi attributed this success to the university’s collaborative design-build approach.
This article was produced in collaboration between Truebeck Construction and Studio B. Bisnow news staff was not involved in the production of this content.
Studio B is Bisnow’s in-house content and design studio. To learn more about how Studio B can help your team, reach out to studio@bisnow.com.

