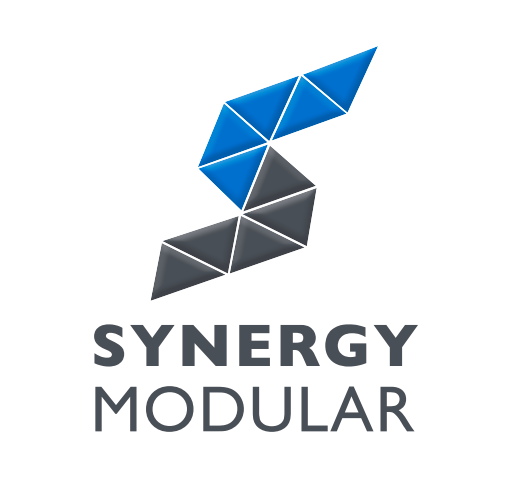Why Do Modular Projects Fall Flat? Because They’re Developed Backward

Modular construction has been gaining popularity for years for its potential to compress construction timelines, lower project costs and shrink the environmental footprint of putting up a new building. But even as developers unveil modular projects in some of the nation’s largest cities, industry veterans believe we’ve been going about the process all wrong.
“In many cases, modular construction has not made good on its promises,” said Justin Stewart, CEO of Synergy Construction, a Seattle-based general contractor. “We’ve spent six years and considerable resources flying around the country to meet with modular suppliers and view projects in person to identify why so many of them go awry.”
Stewart’s conclusion was that developers are looking through the wrong end of the telescope, and thinking about modular construction completely backward, right from the pro forma. By reversing the way it thinks about modular projects, the industry can actually achieve the kind of savings and progress that modular promises.
When sourcing a typical residential project, Stewart said, developers will consider their job site and the zoning restrictions on height and floor area to give them their net rentable square footage. Then they multiply that number by local market rent, giving them their maximum possible revenue for the site. Lastly, the developer will hand the project off to architects, who are tasked with slicing and dicing up the proposed property into apartment units that can help the developer reach that maximum revenue.
Only once an architect has completed a massing proposal for the new building will developers ask themselves whether they can build the project more efficiently with modular building techniques.
“At that point, you’ve already wiped out so much of the value of doing modular construction,” Stewart said. “If you start instead with optimized modular units and floor plans that make sense, you can make projects that are more sustainable, more affordable, where tenants actually want to live.”
When developers work with Synergy Modular, the first step is a feasibility package put together in collaboration between architects, engineers and modular suppliers. The process begins with the modular units themselves, massing them into a cohesive floor plan for a given site. Often, Stewart said, developers will bring in Synergy during the process of site selection to identify properties where a modular building will work.
The result is that developers receive a code study, estimates for both off-site and on-site construction costs and a full schedule for pre-development and construction.

With a detailed feasibility study in hand from a veteran modular contractor, developers can bring the plans to investors and lenders and have data to back up projections on yields and timeline. And rather than chaining themselves to a pie-in-the-sky maximum revenue, Stewart said, they actually work to make a beautiful building.
This modular-first mode of development was key to the success of Cheatham Flats, a 198K SF student housing project in San Marcos, Texas, that was opened to the public in April. The building was designed with 143 modular units from Z Modular, a modular supplier in Killeen, Texas, that also developed the project. Stewart said the innovative massing of the building, with large cantilevered sections and open courtyards, ensures the project feels cohesive and doesn’t have the “cookie cutter” look that plagues many modular developments that don’t start with the units.
Cheatham Flats sits atop almost 5K SF of restaurant and retail space, also built by Synergy. Too often, Stewart said, developers make the mistake of contracting out modular units to a modular contractor, while handing the rest of the building to another contractor with no experience in creating the carefully laid out connection points where modular units stack together.
“I’m not saying you need to work with us, but you need to work with an experienced team,” Stewart said. “Between an architect, a contractor and a developer, there’s only room for one group that is doing modular for the first time. If you’re a first-time modular developer, you need an experienced architect and contractor.”
By working with an integrated team for modular units and common spaces, developers can ensure that shop drawings come from a single Revit model and that they won’t have to coordinate between two teams for ongoing maintenance to the building. Modular design also means moving the bulk of requests for information to the pre-construction phase, saving developers from the time-consuming process of clarification during actual construction.

Because Synergy partners with many of the nation’s largest modular suppliers, the company can tailor its choice of units to the exact needs of the developer and the demand of the surrounding market.
“We have the ability to leverage known data points from national property management firms about what characteristics of floor plans people actually like, from bedroom widths to styles of kitchens to the showers they want in their bathrooms,” Stewart said. “When people love where they live, that translates to a serious retention and NOI boost for owners.”
But Stewart believes rethinking modular construction is about more than saving developers money. When developers traditionally think about multifamily, they start by assuming a market-rate rent and planning on increases to make their project pencil out. That means that rents have nowhere to go but up.
At a time when the country is in need of millions more housing units, a modular-first construction philosophy can work to bring down the costs of developing new housing, whether it’s affordable, market-rate or somewhere in between.
“Rent should be the last thing you figure out,” Stewart said. “The goal needs to be to create places people actually want to live. If you standardize above-market finishes and sustainable construction, you can create cost efficiencies. But you can’t look from the top-line rent back down. It has to start from the bottom up.”
This feature was produced in collaboration between the Bisnow Branded Content Studio and Synergy Modular. Bisnow news staff was not involved in the production of this content.

