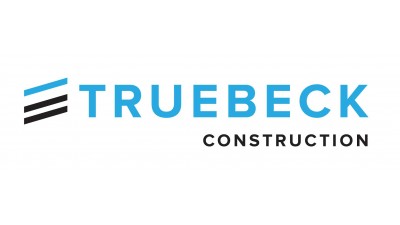How One Construction Company Is Transforming Portland

Portland, Oregon, is on the rise. While the number of construction cranes in Portland dropped from 27 in Q3 2020 to 23 in Q1 2021, Rose City still has more cranes in place than San Francisco, Chicago, New York and Boston as crews work to overcome the challenges of the coronavirus pandemic and keep the area’s construction boom on track.
One company that has played a role in the ever-changing landscape of Portland is Truebeck Construction, a West Coast-based construction company that is working on several projects in the Portland area.
Read on for an overview of the projects the Truebeck crew has in the works and how its local Portland-bred team is reshaping the city.
Building: Arete Creative Office Development
Client: Willamette Stone
Location: Beech Street
This 20.3K SF mixed-use building from architect Cornell Anderson of Fieldwork Design and Architecture provides new office space in the Williams District.
It features a modern, sustainable design that utilizes mass timber and concrete. Replacing steel with mass timber has been shown to reduce carbon dioxide emissions by between 15% and 20%, making this project a welcome addition to a city that prides itself on its environmental consciousness.

Building: The EBS Building
Client: Urban Development + Partners
Location: Southeast Portland
The EBS Building is a four-story mixed-use project that provides apartments to meet the needs of aging-in-place individuals. The building was crafted with cross-laminated timber as well as post-tension concrete for added support and features terra cotta and green spaces to create a natural feel as part of its exterior.
Inside, there are luxury apartments with private patios, a community space with areas for retail and a restaurant, a communal wine cellar and a pool.

Building: U.S. Bancorp Tower
Client: Fisher & Phillips
Location: 111 Southwest Fifth Ave.
The U.S. Bancorp Tower is the second-tallest building in the city of Portland after Wells Fargo Center, with nearly 69K SF of office space. Truebeck completed a tenant improvement project on the 40th floor of this famed building, but the team faced a unique challenge: It was an occupied space, and all work had to be completed during off-hours with minimal disruption to the tenant.

Building: The Factor Building
Client: Libertas Cos.
Location: 210 Southeast Madison St.
Truebeck will be completing an interior and exterior renovation of two existing buildings on Southeast Madison Street that will be connected by an opening and feature a vertical circulation system and new shared building amenities.
The team will also be performing tenant improvements, implementing seismic upgrades, crafting new design-build MEP systems throughout, upgrading the windows, creating custom stairs, and completing roofing, elevator, landscaping, site utilities and building services work.

Building: The Annex
Client: Catholic Charities of Oregon
Location: Southeast Portland
The Annex, located on the campus of Catholic Charities’ Clark Family Center in Southeast Portland, will provide much-needed affordable apartments to Portland residents. Truebeck will be using a design-build MEP delivery with cost-effective cross-laminated timber to make this 17,500 SF, four-story-plus-basement building, which will consist of 18 studios, seven one-bedroom and two two-bedroom units. There will also be communal laundry, storage, a sanitization room, a community room and an elevator, as well as a courtyard. This is the first affordable housing development to use CLT in the Portland area.

Building: Broadway Tower 17th Floor
Location: Southwest Broadway
For this project, the Truebeck team made design-build mechanical, electrical and fire protection tenant improvements to the 17th floor of the newly constructed Broadway Tower in downtown Portland. The team created open offices, conference rooms, private offices and a cantina with informal meeting spaces.
This job required the Truebeck team to utilize its value engineering efforts to navigate tight budget constraints while maintaining the overall aesthetic of this downtown space.
This article was produced in collaboration between Truebeck Construction and Studio B. Bisnow news staff was not involved in the production of this content.
Studio B is Bisnow’s in-house content and design studio. To learn more about how Studio B can help your team, reach out to studio@bisnow.com.

