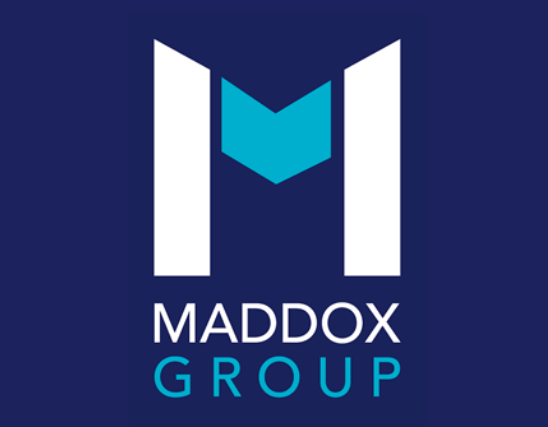How 3 Florida Companies Crafted Offices To Match Their Company Culture

Office spaces have to be a whole lot more than just desks and conference rooms. They have to be an extension of company culture, conveying with physical space what their occupants stand for. Especially with labor markets so tight, offices also have to be a recruiting and retention tool, both eye-catching to prospective employees and comfortable for company veterans.
“We’re seeing companies tailor all their design choices to fit their employees’ culture and habits,” said Eric Yurecka, a senior project manager at Maddox Group, a Boca Raton-based general contractor that specializes in interior renovations. “It could be something as broad as making space for relaxation and games in the kitchen or as specific as the exact color of stain that they want on the millwork throughout.”
Much of what Yurecka and the team at Maddox do is to communicate with their clients to capture their culture and make decisions to execute their vision for their future homes. Read on to explore three offices built by Maddox and how company culture translates into a finished product.
Otis — 20K SF, Palm Beach Gardens

When the Otis Elevator Co. inked a two-floor lease in a building overlooking the ocean inlet in Palm Beach Gardens, it called in Maddox Group to make the most of the floor-to-ceiling windows that wrapped around the 20K SF office. The sprawling open spaces in the office, combined with the panoramic views, created a democratic environment that reflects Otis' internal culture, Maddox Group Construction Manager Christopher Harris said.
“The company wants to provide the best for all of its employees, from the entry level all the way to executive leadership,” Harris said. “Since we put all the private offices in the interior part of the space, everybody gets to enjoy the sunlight and the water views.”

In order to make the views pop, Maddox repainted the window mullions white and installed light-colored flooring and accents throughout the Otis offices. The glass fronting on each of the private offices is frosted in long lines to offer some privacy but keep natural light flowing in.
“All the candidates who walk into the space are wowed by it,” Harris said. “Otis really did build it to cater to their employees.”
Raymond James — 20K SF, Town Center, Boca Raton

Raymond James, the national investment bank and financial services firm, had leased out the entire top floor of a building in Boca Raton’s town center and called in Maddox Group to build out its new offices.
With the help of the on-site superintendent, Maddox Project Manager Alex Cummins and his team determined that the space was going to need a full mechanical revamp, which would mean a four-week break before starting construction. But in those four weeks, Cummins said, the client and architect were able to add to the project scope to dial in the office's design with revisions to make a one-of-a-kind space.

“The revisions included dark-stained millwork and doors throughout, more glass paneling and some tasteful fixtures,” Cummins said. “The whole place took on a more upscale, sophisticated look.”
The office build-out also included the installation of a complete security system from scratch. The Maddox team submitted many rounds of revisions and permit approvals to accommodate changes to the plan, and collaborated with its subcontractors to bring the project to completion, working seven days a week over the holidays to make sure Raymond James moved in on time.
Vitacost — 30K SF, Boca Raton Innovation Campus

Vitacost, an e-commerce division of Kroger’s vitamins, organics and supplements department, had an especially tight schedule when trying to move into its new offices at the Boca Raton Innovation Campus.
“Their old offices were slated for demolition the day after they moved out, so there really was an immovable deadline to get this project completed,” Yurecka said. “We had to coordinate many different teams working in close proximity to keep everyone safe and the projects moving.”
With speed in mind, construction happened almost “backward,” he added, with flooring and furniture being brought in even as drywalling and painting were still going on. The Maddox team also looked for every opportunity to value engineer the project, making cost-effective choices for light fixtures, air conditioning systems and finishes.
When they had to rewire the electrical systems for a feature wall, the Maddox team found a way to bring the wiring through the walls rather than coring through the slab in the floor and disturbing the tenant below.

The resulting office places an emphasis on bright primary colors and features a large kitchen and break area complete with wide-screen TVs and a pool table.
“It’s definitely a company that prizes wellness and relaxation and so there’s lots of ways for employees to get a break, refresh and recharge,” Yurecka said.
This feature was produced in collaboration between the Bisnow Branded Content Studio and Maddox Group. Bisnow news staff was not involved in the production of this content.

