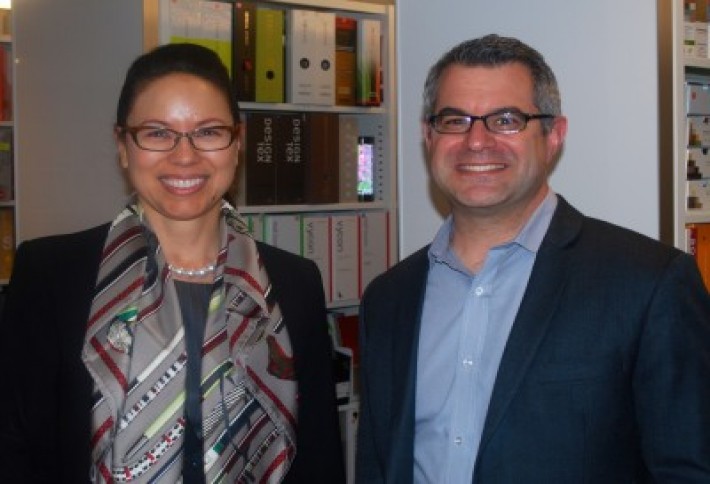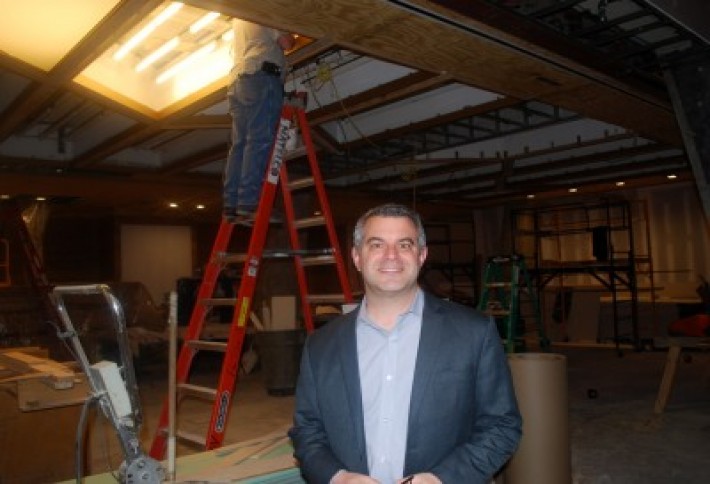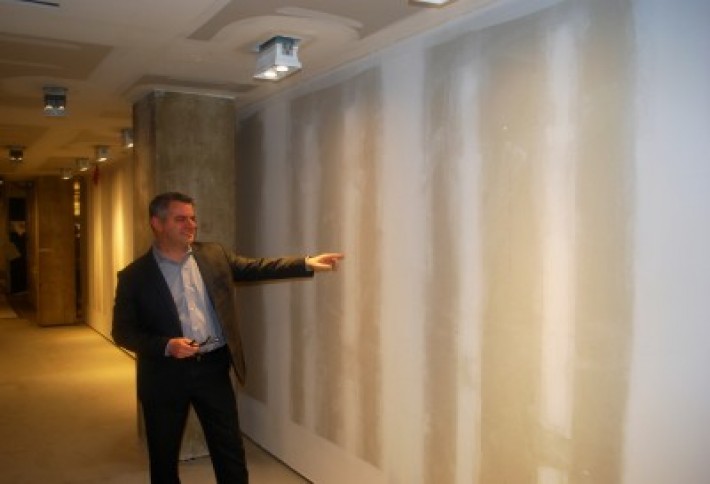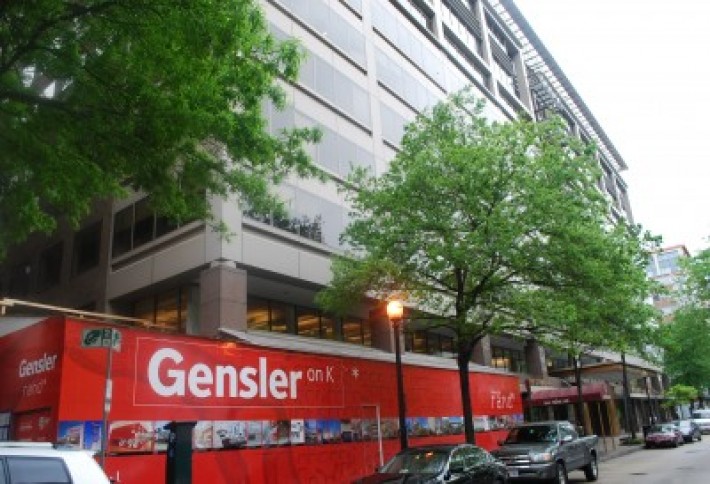Is This DC in Five Years?

Tenants are starved for new, efficient space. Gensler, a firm that usually helps deliver on that vision, is looking to the future in its own space, and yesterday, we got a sneak peek. (Our hope: flat screen TVs at every desk. Or better, every desk is a flat screen TV. Basically, anything so we don't miss Breaking Bad.)

We snapped Gensler CEO Diane Hoskins and DC managing director Jordan Goldstein at its 2020 K St offices, where in late May work will finish on expanded digs, including 13k SF of ground-floor space (formerly Legal Sea Foods and Peacock Grand Cafe). Jordan says Gensler will eventually have 60k SF of the property (including the second and fifth floors, and in 2018, will flip the fifth for the third floor).The new design is two-fold: showcase the future of design as well as implement a "vertically integrated campus mindset" into the DC office's 280 employees, Jordan says.

Here's Jordan on the ground floor, where the firm's entryway will actually pop out onto the sidewalk. Behind him, work is being finished on studio space that will be visible from the street. Those wood fins on the ceiling will eventually form a map of DC, and it'll use the first telescoping Adotta wall system installation in the US. The ground floor will also include a fabrication studio ("fab lab," if you're trying to fit in), with 3D printers, laser cutters, and prototyping tools. Both elements are ones he says design firms "are going to have to have" moving forward. The same can be said for Bond villains.

On the second floor, Jordan shows us where Gensler will showcase works from international artists in a museum-like setup. The firm has tapped one employee as "curator," and has already secured works by Suzanne Tick and Jill Townsend. Also on the second floor is a conference room featuring a scalable display system that shines short-throw projects on walls, which should help collaboration, Jordan says. He also points out it's a system only currently used by the US Army and Disney.

Here's the "big red box" covering up ground-floor work from K Street. Jordan says other futuristic features of the space will include a "souped-up" wireless system allowing employees to pull up gigabytes of data quickly, as well as Transwall moveable walls for offices. Diane says the new design will help DC "look at K Street in a new way," and that they hope to implement a town square atmosphere for employees.
